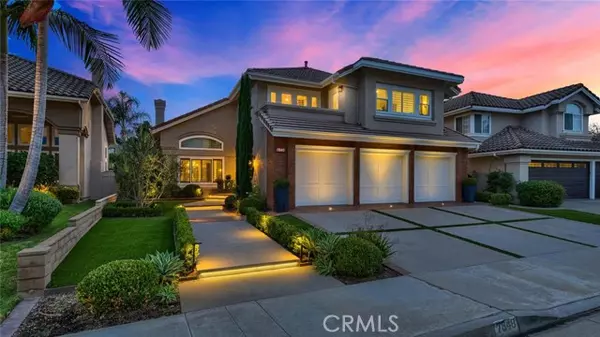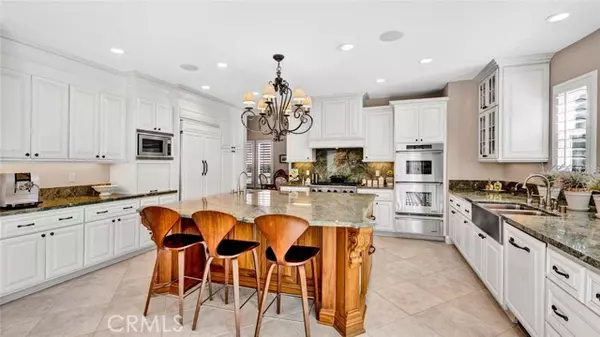Bought with Christina Khandan
For more information regarding the value of a property, please contact us for a free consultation.
7848 E Salinas CT Orange, CA 92869
Want to know what your home might be worth? Contact us for a FREE valuation!

Our team is ready to help you sell your home for the highest possible price ASAP
Key Details
Sold Price $1,998,000
Property Type Single Family Home
Sub Type Single Family Home
Listing Status Sold
Purchase Type For Sale
Square Footage 3,188 sqft
Price per Sqft $626
MLS Listing ID CRPW25219306
Sold Date 11/12/25
Bedrooms 4
Full Baths 3
Year Built 1989
Lot Size 6,600 Sqft
Property Sub-Type Single Family Home
Source California Regional MLS
Property Description
Welcome to 7848 E. Salinas Court, a Fully Remodeled Dream Home Located on a Cul-de-Sac in the Santiago Hills Community of Orange. This Immaculate Home Boasts Four Bedrooms, Three Full Bathrooms (One Bedroom and Bathroom Located on the Main Floor), Bonus Room, Soaring Ceilings, Plantation Shutters, Hardwood Floors, 100% Owned Solar System, Dual HVAC Units, Sonos Sound System, Resort-Style Backyard, and Countless Custom Upgrades Throughout. The Living Room Enjoys a Vaulted Ceiling, Remodeled Fireplace, and Opens to the Dining Room. The Gourmet Kitchen Showcases an Oversized Island with Seating, Granite Counters, Pull-Out Cabinets, Dacor Stainless Steel Appliances, Two Dishwashers, New Farmhouse Sink, Additional Sink, Double Oven, Filtered Hot/Cold Spigots, Built-In Speakers, and Opens to the Family Room with Backyard Access. The Family Room Boasts a Cozy Fireplace, Built-Ins, Desk, and Accordion Doors to the Backyard, Providing the Best of Indoor/Outdoor Living. The Spacious Master Suite Enjoys a Vaulted Ceiling, Fireplace, and Seating Area. The Spa-Inspired Ensuite Bathroom Showcases Custom Woodwork, Dual Vanities, Makeup Vanity, Walk-In Closet, White Marble Walk-In Shower, and Separate Tub. The Bonus Room Includes a Coffered Ceiling, Balcony Access, Built-In Speakers, and Office
Location
State CA
County Orange
Area 75 - Orange, Orange Park Acres E Of 55
Rooms
Family Room Other
Dining Room Breakfast Bar, Formal Dining Room
Kitchen Dishwasher, Microwave, Other, Oven - Double, Warming Drawer, Refrigerator
Interior
Heating Central Forced Air
Cooling Central AC, Other
Fireplaces Type Family Room, Living Room, Primary Bedroom
Laundry In Laundry Room, Other
Exterior
Parking Features Garage, Other
Garage Spaces 3.0
Pool Pool - In Ground, 21, Pool - Yes, Spa - Private
View None
Building
Water District - Public
Others
Tax ID 50403222
Special Listing Condition Not Applicable
Read Less

© 2025 MLSListings Inc. All rights reserved.
GET MORE INFORMATION




