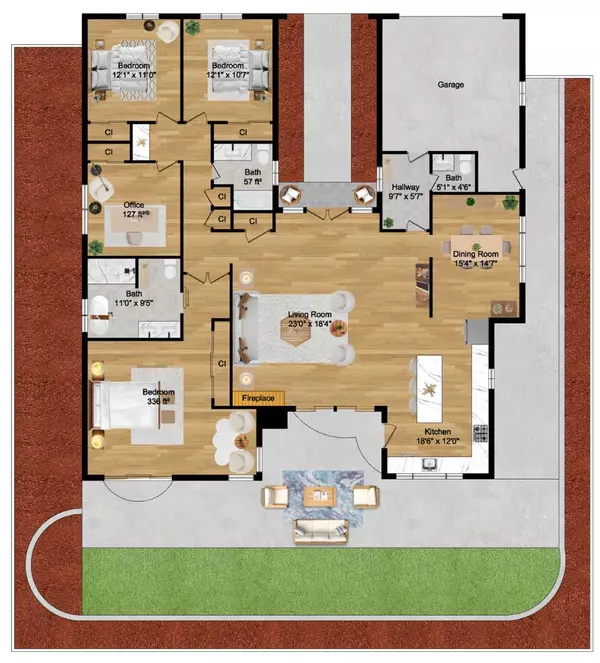Bought with Karteek Patel • Compass
For more information regarding the value of a property, please contact us for a free consultation.
5842 Maracaibo DR San Jose, CA 95120
Want to know what your home might be worth? Contact us for a FREE valuation!

Our team is ready to help you sell your home for the highest possible price ASAP
Key Details
Sold Price $2,525,000
Property Type Single Family Home
Sub Type Single Family Home
Listing Status Sold
Purchase Type For Sale
Square Footage 2,204 sqft
Price per Sqft $1,145
MLS Listing ID ML82025102
Sold Date 11/07/25
Bedrooms 4
Full Baths 2
Half Baths 1
Year Built 1971
Lot Size 8,424 Sqft
Property Sub-Type Single Family Home
Property Description
Nestled in one of Almaden Valley most desirable neighborhoods, this stunning 4 BD/2.5 BA single-story residence has been extensively remodeled with permits, blending modern design, functionality, and comfort. The open-concept layout welcomes you with high ceilings, brand-new engineer hardwood floors, and an abundance of natural light streaming through new dual-pane windows & sliding doors. The living room features high ceilings and a large sliding glass door opens to a lush, newly landscaped backyard - an ideal retreat for both entertaining and quiet outdoor enjoyment. The chefs kitchen is a masterpiece of style and functionality, boasting customized European-style cabinetry, a central island, and brand-new top-end appliances including a 36-inch gas range and microwave drawer. The oversized dining room is perfect for hosting family and friends, while the spacious and private primary suite offers direct access to the backyard and a spa-inspired bath featuring a free-standing soaking tub, dual sinks, and designer finishes. Three additional bedrooms are well-appointed. Easy access to top-rated schools, Costco, shopping centers, restaurants, and Almaden Expy, Hwy 85 & 87. Just minutes from hillside trails at Almaden Quicksilver & quiet oak-woodland walks at Guadalupe Oak Grove Park.
Location
State CA
County Santa Clara
Area Almaden Valley
Zoning R1-5
Rooms
Family Room No Family Room
Dining Room Formal Dining Room
Kitchen Countertop - Quartz, Dishwasher, Garbage Disposal, Hood Over Range, Island, Microwave, Oven Range - Gas, Refrigerator
Interior
Heating Heat Pump
Cooling Central AC
Flooring Hardwood, Tile
Fireplaces Type Living Room
Laundry Electricity Hookup (220V), In Utility Room
Exterior
Exterior Feature Courtyard, Sprinklers - Auto, Sprinklers - Lawn
Parking Features Attached Garage
Garage Spaces 2.0
Fence Fenced
Pool None
Utilities Available Individual Electric Meters, Individual Gas Meters, Natural Gas, Public Utilities
Roof Type Composition
Building
Story 1
Foundation Concrete Perimeter, Crawl Space
Sewer Sewer - Public, Sewer Available at Site, Sewer Connected
Water Individual Water Meter, Public, Water On Site
Level or Stories 1
Others
Tax ID 577-28-064
Horse Property No
Special Listing Condition Not Applicable
Read Less

© 2025 MLSListings Inc. All rights reserved.
GET MORE INFORMATION




