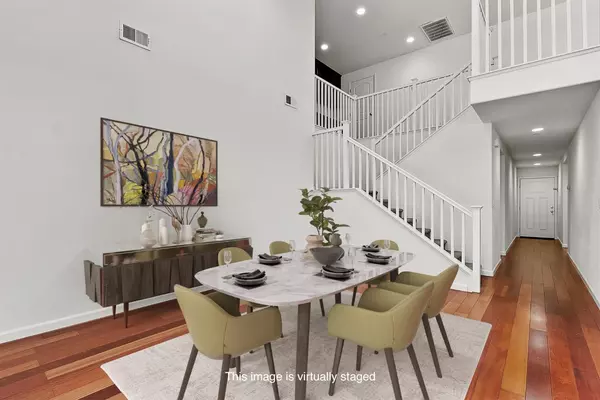For more information regarding the value of a property, please contact us for a free consultation.
4056 E Branigan Lake WAY Rancho Cordova, CA 95742
Want to know what your home might be worth? Contact us for a FREE valuation!

Our team is ready to help you sell your home for the highest possible price ASAP
Key Details
Sold Price $605,000
Property Type Single Family Home
Sub Type Single Family Residence
Listing Status Sold
Purchase Type For Sale
Square Footage 2,305 sqft
Price per Sqft $262
MLS Listing ID 225113113
Sold Date 11/07/25
Bedrooms 4
Full Baths 3
HOA Y/N No
Year Built 2013
Lot Size 5,053 Sqft
Acres 0.116
Property Sub-Type Single Family Residence
Source MLS Metrolist
Property Description
SIGNIFICANT PRICE REDUCTION - Best value in the area! Rare east-facing semi-ranch in Sunridge Park, within the highly rated Elk Grove Unified School District. This 4-bed, 3-bath home offers a desirable layout with a downstairs primary suite featuring dual sinks, a walk-in shower, and a spacious closet. The open living area boasts soaring 20' ceilings and an upstairs loft for added versatility. The upgraded kitchen showcases marble counters, a designer backsplash, and stainless steel appliances. Additional highlights include waterproof LVP flooring downstairs, brand-new carpet, a prepaid solar lease, and a whole-house water softener. Refrigerator, washer, and dryer are included. The fully landscaped backyard is perfect for entertaining. Walk to Exploration Park with playground, basketball, and pickleball courts. LOW MELLO-ROOS of only $197/month and NO HOA. Seller offering a 2% rate buydown (conditions apply).
Location
State CA
County Sacramento
Area 10742
Direction From Sunrise Boulevard, head east toward Douglas Road. Turn left (north) onto Douglas Road. Proceed to Timberlands Drive, then turn right (east). Continue until reaching Branigan Lake Way. Turn right (south) onto Branigan Lake Way.
Rooms
Guest Accommodations No
Master Bedroom Ground Floor, Walk-In Closet
Living Room Skylight(s), Great Room, Open Beam Ceiling
Dining Room Dining Bar, Dining/Living Combo
Kitchen Stone Counter, Island w/Sink
Interior
Interior Features Cathedral Ceiling
Heating Hot Water
Cooling Ceiling Fan(s), Central
Flooring Carpet, Tile, Wood
Appliance Dishwasher, Microwave
Laundry Dryer Included, Hookups Only, Washer Included, Inside Area, Inside Room
Exterior
Parking Features Attached
Utilities Available Public
Roof Type Tile
Topography Level
Street Surface Chip And Seal
Private Pool No
Building
Lot Description Curb(s), Garden
Story 2
Foundation Concrete
Sewer Public Sewer
Water Public
Schools
Elementary Schools Elk Grove Unified
Middle Schools Elk Grove Unified
High Schools Elk Grove Unified
School District Sacramento
Others
Senior Community No
Restrictions Other
Tax ID 067-0930-015-0000
Special Listing Condition None
Pets Allowed Yes
Read Less

Bought with Navigate Realty
GET MORE INFORMATION




