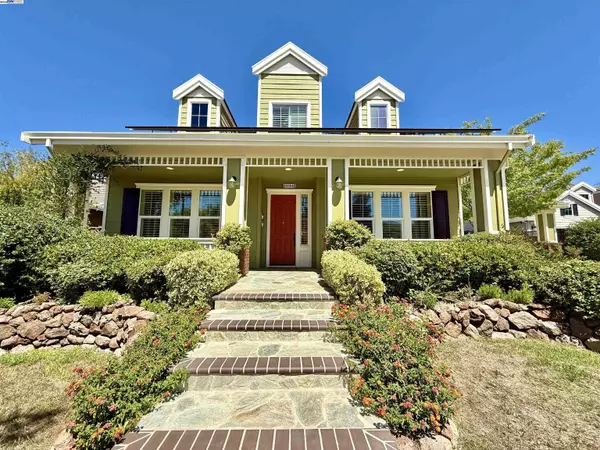Bought with Paul Deol • PRUCA
For more information regarding the value of a property, please contact us for a free consultation.
1164 Lexington WAY Livermore, CA 94550
Want to know what your home might be worth? Contact us for a FREE valuation!

Our team is ready to help you sell your home for the highest possible price ASAP
Key Details
Sold Price $2,325,000
Property Type Single Family Home
Sub Type Single Family Home
Listing Status Sold
Purchase Type For Sale
Square Footage 3,828 sqft
Price per Sqft $607
MLS Listing ID BE41108601
Sold Date 10/29/25
Style Craftsman
Bedrooms 6
Full Baths 4
Half Baths 1
Year Built 2003
Lot Size 0.275 Acres
Property Sub-Type Single Family Home
Source Bay East
Property Description
Welcome to the charm of South Livermore living! This gorgeous Kristopher Ranch home is ready to sweep you off your feet. The front porch is the perfect spot to enjoy your morning coffee or relax at the end of the day. The spacious floor plan features a first-floor primary suite with its own full bathroom and a private retreat. The great room flows right into the remodeled chef's kitchen, complete with a large island, breakfast bar, stainless steel gas range, double oven, and a special nook perfect for a beverage bar with its built-in wine refrigerator. The lovely dining room connects to a long, charming butler's pantry with all the storage you could ask for plus easy access to the Porte Cochere. And then there's the backyard! Your very own private oasis with a sparkling saltwater pool and spa, multiple patios for dining and lounging, and plenty of space to enjoy the outdoors with friends and family. Even better, this home has a detached unit, featuring 1 bedroom, 1 bath, a kitchenette, laundry, and a cozy family room. Bonus! The home has OWNED solar and stylish LVP flooring throughout. All in one of South Livermore's most loved neighborhoods and just minutes from top-rated schools, local parks, wineries, the downtown, and HWY 84. This home truly has it all!
Location
State CA
County Alameda
Area Livermore
Rooms
Family Room Separate Family Room
Dining Room Dining Area
Kitchen Countertop - Stone, Dishwasher, Eat In Kitchen, Garbage Disposal, Breakfast Bar, Island, Kitchen/Family Room Combo, Microwave, Oven - Double, Pantry, Refrigerator, Updated
Interior
Cooling Central -1 Zone
Flooring Tile, Vinyl
Fireplaces Type Family Room, Primary Bedroom
Laundry In Laundry Room, Washer, Dryer
Exterior
Exterior Feature Stucco, Siding - Wood
Parking Features Detached Garage, Garage, RV/Boat Parking
Garage Spaces 2.0
Pool Pool - In Ground
Roof Type Other
Building
Lot Description Grade - Level
Story Two Story
Sewer Sewer - Public
Water Public
Architectural Style Craftsman
Others
Tax ID 99-295-18
Special Listing Condition Not Applicable
Read Less

© 2025 MLSListings Inc. All rights reserved.
GET MORE INFORMATION




