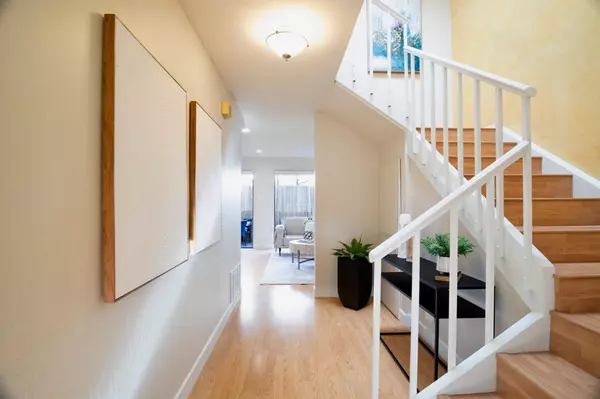Bought with Vickie Burgess • Realsmart Properties
For more information regarding the value of a property, please contact us for a free consultation.
2317 Sharon RD Menlo Park, CA 94025
Want to know what your home might be worth? Contact us for a FREE valuation!

Our team is ready to help you sell your home for the highest possible price ASAP
Key Details
Sold Price $1,630,000
Property Type Townhouse
Sub Type Townhouse
Listing Status Sold
Purchase Type For Sale
Square Footage 1,480 sqft
Price per Sqft $1,101
MLS Listing ID ML82014925
Sold Date 07/16/25
Bedrooms 3
Full Baths 2
Half Baths 1
HOA Fees $952/mo
HOA Y/N 1
Year Built 1968
Property Sub-Type Townhouse
Property Description
Bright & spacious corner unit 3 bedroom townhome with attached two car garage and large bonus space. Ideally located in the coveted Sharon Glen community, this home features high ceilings, natural light, separate indoor laundry room, remodeled kitchen w/ stunning quartz counters & sunny eating area, central AC & heating, recess lighting, stylish ceiling mount fixtures, custom window shades, closet organizers, & vinyl wood-like flooring throughout home. Walls of glass lead to private back deck with steps leading to the solar heated community pool and expansive lawn area. Approx. 1,480 sf of living area plus 400+ sf 2 car garage, 240+ sf private storage/bonus room, plus 140+ sf back deck. Total exclusive use space over 2,200 sf. Water included in HOA fees. Prime location walkable to outstanding schools, shopping, parks, restaurants, etc., including Dutch Goose, Woodside Bakery, Safeway & Starbuck's. Minutes to Stanford University, Sand Hill Rd, Downtown Palo Alto & Menlo Park, Hwy 280. Steps away from highly rated La Entrada Middle School and bus stop to Las Lomitas Elementary, as well as bus to Stanford. Convenient to all of Silicon Valley!
Location
State CA
County San Mateo
Area Sharon Heights / Stanford Hills
Building/Complex Name Sharon Glen
Zoning R40000
Rooms
Family Room Other
Other Rooms Laundry Room, Storage
Dining Room Breakfast Nook, Dining Area in Living Room, Eat in Kitchen
Kitchen Dishwasher, Microwave, Refrigerator
Interior
Heating Central Forced Air - Gas
Cooling Central AC
Laundry Washer / Dryer
Exterior
Exterior Feature Balcony / Patio, Deck
Parking Features Attached Garage, Guest / Visitor Parking
Garage Spaces 2.0
Pool Community Facility, Pool - In Ground
Community Features Club House, Community Pool, Garden / Greenbelt / Trails, Recreation Room
Utilities Available Public Utilities
Roof Type Flat / Low Pitch
Building
Story 3
Unit Features Corner Unit,End Unit
Foundation Concrete Slab
Sewer Sewer - Public
Water Public
Level or Stories 3
Others
HOA Fee Include Garbage,Insurance - Common Area,Insurance - Earthquake,Landscaping / Gardening,Maintenance - Common Area,Management Fee,Pool, Spa, or Tennis,Roof,Water,Water / Sewer
Restrictions Other
Tax ID 112-540-090
Horse Property No
Special Listing Condition Not Applicable , Comp Only
Read Less

© 2025 MLSListings Inc. All rights reserved.
GET MORE INFORMATION



