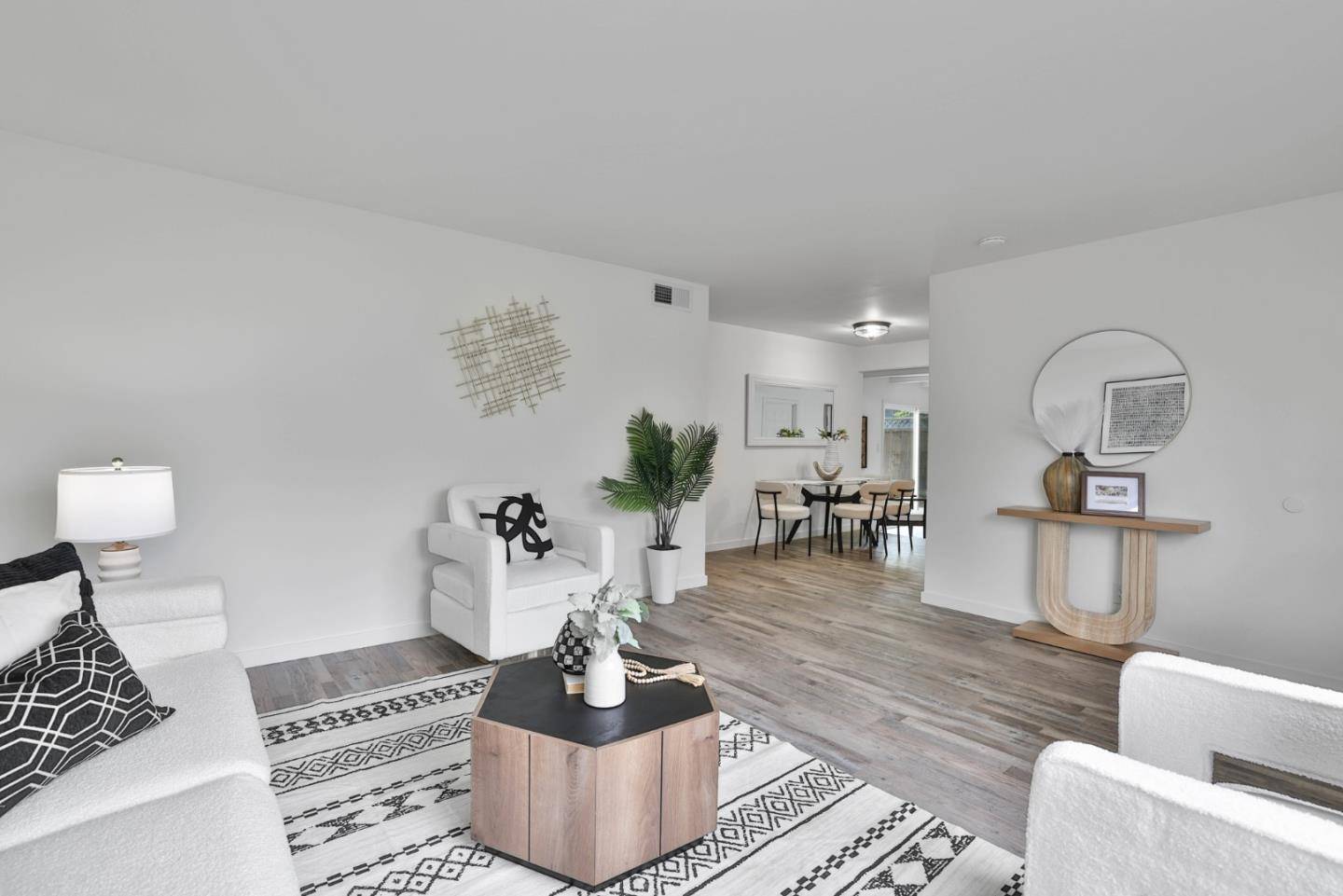Bought with Robert Moreno Barajas • Compass
For more information regarding the value of a property, please contact us for a free consultation.
215 Whirlaway DR San Jose, CA 95111
Want to know what your home might be worth? Contact us for a FREE valuation!

Our team is ready to help you sell your home for the highest possible price ASAP
Key Details
Sold Price $1,125,000
Property Type Single Family Home
Sub Type Single Family Home
Listing Status Sold
Purchase Type For Sale
Square Footage 1,263 sqft
Price per Sqft $890
MLS Listing ID ML82004103
Sold Date 06/18/25
Style Contemporary
Bedrooms 3
Full Baths 2
Year Built 1961
Lot Size 5,600 Sqft
Property Sub-Type Single Family Home
Property Description
Welcome to this wonderful 3-bedroom, 2-bathroom home located in South San Jose. Boasting 1,263 sq ft of living space on a lot size of 5,600 sq ft, this property offers ample room for comfortable living. The kitchen is a chef's delight, featuring all new stainless steel appliances, stainless steel sink, new cabinets with under cabinet lighting and beautiful countertops. The home features both new carpets and laminate flooring throughout, creating a modern and easy-to-maintain environment. The separate family room provides additional living space, perfect for gatherings or relaxation by the fireplace. New hall bath tub, sink and vanity! Beautiful new mirrored closet doors! New furnace just installed! New roll-up garage door, roof and gutters and beautiful new landscaping front and back - this home is in move in condition! Easy access to highways 85 and 101! Don't miss this must see home!
Location
State CA
County Santa Clara
Area South San Jose
Zoning R1-8
Rooms
Family Room Separate Family Room
Other Rooms None
Dining Room Eat in Kitchen, No Formal Dining Room
Kitchen Countertop - Quartz, Dishwasher, Garbage Disposal, Microwave, Oven Range, Refrigerator
Interior
Heating Central Forced Air
Cooling None
Flooring Carpet, Laminate
Fireplaces Type Family Room, Wood Burning
Laundry Electricity Hookup (220V), In Garage
Exterior
Exterior Feature Back Yard, Fenced
Parking Features Attached Garage, Gate / Door Opener
Garage Spaces 2.0
Fence Fenced Back, Wood
Utilities Available Public Utilities
View Neighborhood
Roof Type Composition
Building
Lot Description Regular
Story 1
Foundation Concrete Perimeter and Slab
Sewer Sewer - Public
Water Public
Level or Stories 1
Others
Tax ID 684-32-052
Horse Property No
Special Listing Condition Not Applicable
Read Less

© 2025 MLSListings Inc. All rights reserved.
GET MORE INFORMATION



