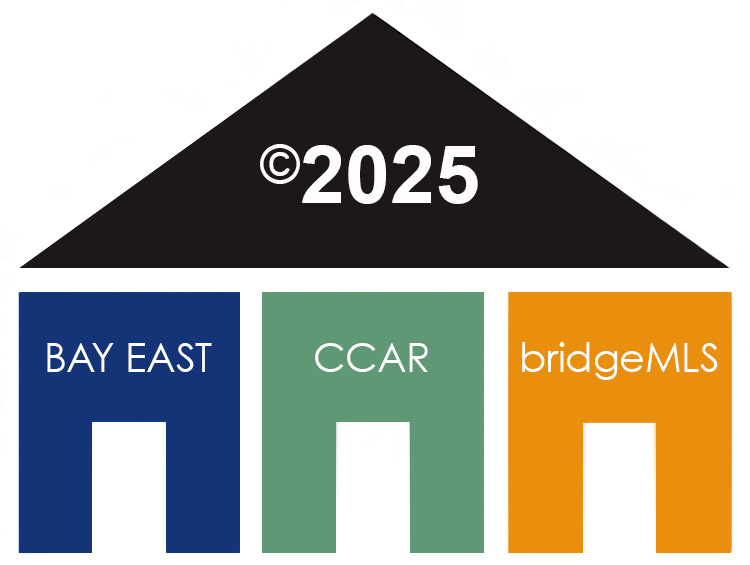Bought with Cindy Gee • Keller Williams Tri-Valley
For more information regarding the value of a property, please contact us for a free consultation.
3746 Riesling Ct Pleasanton, CA 94566
Want to know what your home might be worth? Contact us for a FREE valuation!

Our team is ready to help you sell your home for the highest possible price ASAP
Key Details
Sold Price $2,095,000
Property Type Single Family Home
Sub Type Detached
Listing Status Sold
Purchase Type For Sale
Square Footage 2,300 sqft
Price per Sqft $910
Subdivision Vintage Hills
MLS Listing ID 41085068
Sold Date 03/25/25
Bedrooms 4
Full Baths 3
HOA Y/N No
Originating Board BAY EAST
Year Built 1968
Lot Size 10,311 Sqft
Property Sub-Type Detached
Property Description
Amazing updated Vintage Hills Home with Views from the Master Bedroom!! A Must See!! It is located on a quiet cul-de-sac, close to schools, parks, Historic Downtown Pleasanton, restaurants, shopping and Freeways!! This home features a Gourmet Kitchen including a large Island, stainless appliances, solid surface counters, white cabinets, wine refrigerator and more! Newer luxury vinyl plank flooring in the Living Room and Dining Rooms which look out to the park-like backyard through a sliding glass door and picture windows! There is an infiniti spa on the deck level in the upper part of the beautiful backyard. This home has updated Bathrooms, newer carpet, and a new water heater. This 4 Bedroom and 3 full bath home is perfect for hosting guests. There is 1 full Bed/Bath and Family room on the 1st floor. The Main Level Includes the Kitchen, expansive Living Room with cozy fireplace and the Dining Room which also could be used as an office. There are 3 Bedrooms and 2 Baths on the upper level. The Master Bedroom has the most breathtaking views of Mt. Diablo and the valley below! The Master Suite opens to an on-suite Master Bathroom and a large walk-in closet! The park-like yard is manicured and includes a paver and concrete patio! YOU MUST SEE THIS LOVELY HOME!!
Location
State CA
County Alameda
Interior
Heating Forced Air
Cooling Ceiling Fan(s), Central Air
Flooring Carpet, Other
Fireplaces Number 1
Fireplaces Type Brick, Living Room
Fireplace Yes
Window Features Window Coverings
Appliance Dishwasher, Disposal, Gas Range, Refrigerator, Gas Water Heater
Laundry In Garage
Exterior
Garage Spaces 2.0
Pool None
View Hills, Mt Diablo
Private Pool false
Building
Lot Description Cul-De-Sac
Water Public
Architectural Style Contemporary
Read Less

© 2025 BEAR, CCAR, bridgeMLS. This information is deemed reliable but not verified or guaranteed. This information is being provided by the Bay East MLS or Contra Costa MLS or bridgeMLS. The listings presented here may or may not be listed by the Broker/Agent operating this website.
GET MORE INFORMATION

