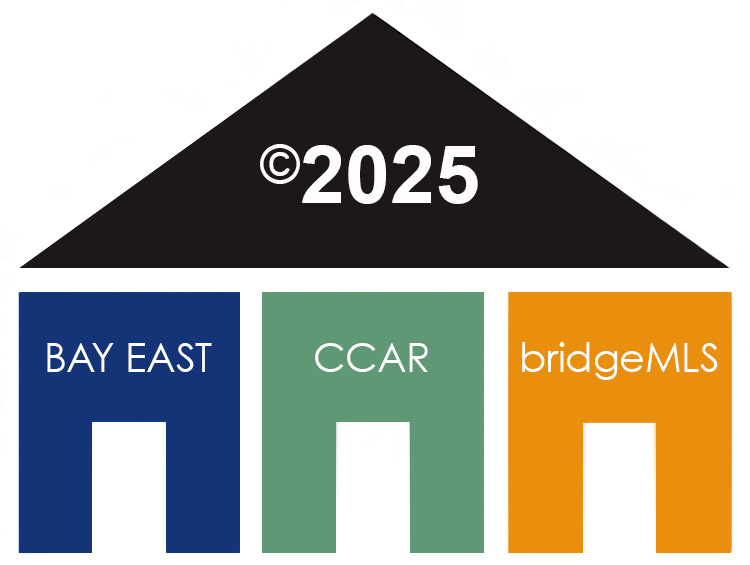Bought with Thomas Hamburger • Amalfi Estates
For more information regarding the value of a property, please contact us for a free consultation.
25065 Aspen Falls Drive Canyon Country (santa Clarita), CA 91387
Want to know what your home might be worth? Contact us for a FREE valuation!

Our team is ready to help you sell your home for the highest possible price ASAP
Key Details
Sold Price $1,225,000
Property Type Single Family Home
Sub Type Detached
Listing Status Sold
Purchase Type For Sale
Square Footage 2,547 sqft
Price per Sqft $480
MLS Listing ID CRSR24226334
Sold Date 03/19/25
Bedrooms 4
Full Baths 3
HOA Fees $242/mo
HOA Y/N Yes
Originating Board Datashare California Regional
Year Built 2019
Lot Size 8,502 Sqft
Property Sub-Type Detached
Property Description
LUXURY HGTV DREAM HOME WITH RESORT-STYLE LIVING! This move-in ready masterpiece, featured on HGTV’s Rock the Block, is located in Santa Clarita’s exclusive Aliento community. With over $500,000 in designer upgrades, this home far surpasses builder-grade finishes. Enjoy resort-style outdoor living with a saltwater pool, Baja shelf, waterfalls, and fire pit, perfect for relaxation and entertaining. Inside, custom white oak hardwood floors, a state-of-the-art Control4 smart home system, and a chef’s kitchen with premium Blue Star appliances make this home as stunning as it is functional. The current owners have made significant enhancements including a true fourth bedroom, an upgraded full bathroom, and a top-tier security and home networking system. Fully paid solar panels offer long-term energy savings. The Aliento community offers world-class amenities including swimming pools, a spa, clubhouse, fitness center, parks, and walking trails, providing a perfect setting for an active, social lifestyle. Located just five minutes from top-rated schools, hiking trails, and shopping, this home provides the perfect blend of luxury, convenience, and privacy.
Location
State CA
County Los Angeles
Interior
Heating Natural Gas, Solar, Other, Central
Cooling Ceiling Fan(s), Central Air, Other, ENERGY STAR Qualified Equipment
Fireplaces Type Gas, Other
Fireplace Yes
Window Features Double Pane Windows,Screens
Appliance Dishwasher, Gas Range, Microwave, Range, Refrigerator, ENERGY STAR Qualified Appliances
Laundry Gas Dryer Hookup, Laundry Room, Other
Exterior
Garage Spaces 2.0
Pool Gas Heat, In Ground, Spa
Amenities Available Clubhouse, Fitness Center, Playground, Pool, Gated, Spa/Hot Tub, Other, Barbecue, BBQ Area, Dog Park, Picnic Area, Trail(s)
View Mountain(s), Trees/Woods, Other
Handicap Access Other
Private Pool true
Building
Lot Description Close to Clubhouse, Level, Other, Street Light(s), Landscape Misc, Storm Drain
Story 1
Foundation Slab
Water Public
Architectural Style Traditional
Schools
School District William S. Hart Union High
Read Less

© 2025 BEAR, CCAR, bridgeMLS. This information is deemed reliable but not verified or guaranteed. This information is being provided by the Bay East MLS or Contra Costa MLS or bridgeMLS. The listings presented here may or may not be listed by the Broker/Agent operating this website.
GET MORE INFORMATION

