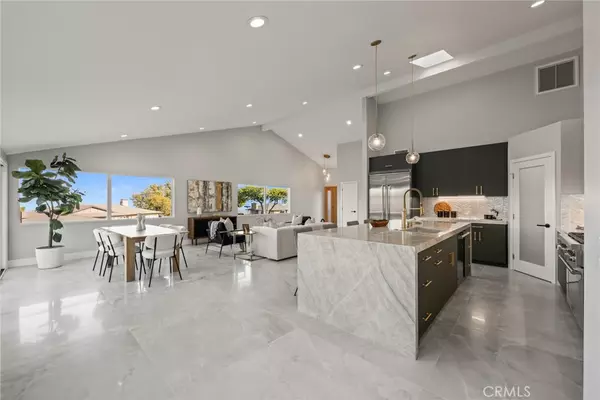2704 Vista Mesa DR Rancho Palos Verdes, CA 90275

UPDATED:
Key Details
Property Type Single Family Home
Sub Type Single Family Residence
Listing Status Active
Purchase Type For Sale
Square Footage 2,210 sqft
Price per Sqft $1,063
Subdivision El Prado Estates
MLS Listing ID PV25179619
Bedrooms 5
Full Baths 2
Half Baths 1
Three Quarter Bath 1
Construction Status Additions/Alterations,Building Permit,Repairs Major
HOA Y/N Yes
Year Built 1960
Lot Size 10,145 Sqft
Property Sub-Type Single Family Residence
Property Description
Step through the front door to find soaring vaulted ceilings, open-concept living spaces, and an elegant chef's kitchen with a massive center island, oyster-shell ceramic backsplash, and high-end stainless appliances. Natural light pours through the home, highlighting white oak engineered wood flooring, porcelain tile detailing, and a true marble feature wall in the spa-inspired primary en-suite bathroom.
The flexible layout is designed for today's lifestyle—with multiple living areas, dual primary suites, and spaces that can serve as home offices, a media lounge, or multi-generational living zones. Each bathroom is thoughtfully appointed with floating vanities, walk-in showers, and designer finishes that elevate everyday living.
Outside, the expansive corner lot offers endless potential—whether you envision a pool, sport court, or tranquil outdoor entertaining area surrounded by ocean breezes. The oversized two-car garage includes an EV charging outlet, blending modern convenience with sustainability.
Located just minutes from Dean Dana Friendship Park, scenic hiking trails, and the Pacific Ocean, this home embodies the Rancho Palos Verdes coastal lifestyle—a perfect balance of luxury, tranquility, and connection to nature. Enjoy proximity to top-rated Palos Verdes schools, coastal dining, and boutique shopping, all while coming home to your private retreat.
Experience the best of El Prado Estates living—modern design, ocean views, and effortless elegance in the heart of Rancho Palos Verdes.
Location
State CA
County Los Angeles
Area 168 - Mira Catalina
Zoning RPRS20000*
Rooms
Main Level Bedrooms 5
Interior
Interior Features Cathedral Ceiling(s), Open Floorplan, Pantry, Quartz Counters, Recessed Lighting, All Bedrooms Down, Walk-In Closet(s)
Heating Central
Cooling Central Air
Flooring Tile, Wood
Fireplaces Type None
Inclusions Refrigerator, stove, dishwasher, microwave
Fireplace No
Appliance 6 Burner Stove, Dishwasher, Refrigerator
Laundry Washer Hookup, Electric Dryer Hookup, Laundry Room
Exterior
Exterior Feature Lighting
Parking Features Door-Multi, Garage, Garage Door Opener
Garage Spaces 2.0
Garage Description 2.0
Pool None
Community Features Dog Park, Hiking, Sidewalks, Park
Utilities Available Cable Available, Natural Gas Available, Natural Gas Connected, Sewer Connected, Water Connected
Amenities Available Dog Park, Trail(s)
View Y/N Yes
View Park/Greenbelt, Ocean
Roof Type Shingle
Porch Concrete
Total Parking Spaces 2
Private Pool No
Building
Lot Description Front Yard, Lawn, Landscaped, Near Park, Sprinkler System
Dwelling Type House
Story 1
Entry Level One
Sewer Public Sewer
Water Public
Architectural Style Modern
Level or Stories One
New Construction No
Construction Status Additions/Alterations,Building Permit,Repairs Major
Schools
School District Palos Verdes Peninsula Unified
Others
HOA Name El Prado Estates
Senior Community No
Tax ID 7561032009
Security Features Carbon Monoxide Detector(s),Fire Detection System,Smoke Detector(s)
Acceptable Financing Submit
Listing Terms Submit
Special Listing Condition Standard
Virtual Tour https://my.matterport.com/show/?m=2NFsns9PerA

GET MORE INFORMATION




