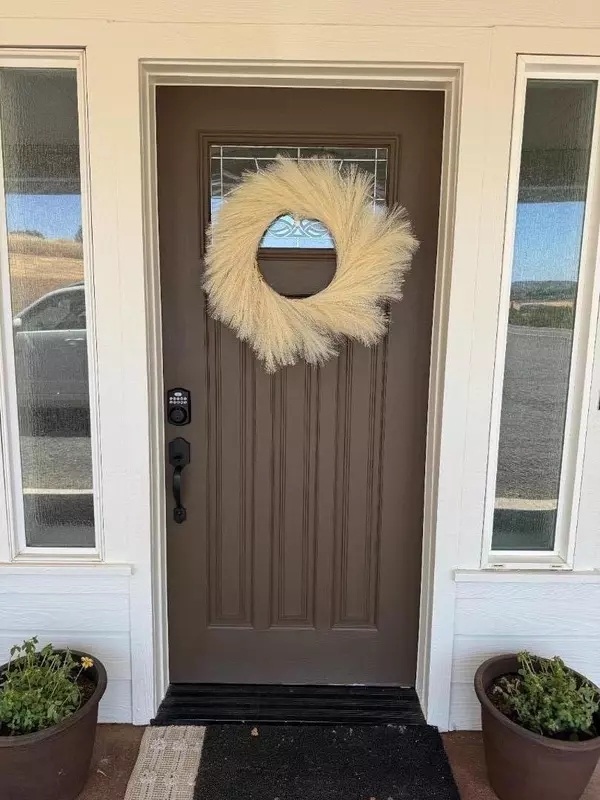2253 Buffalo WAY Copperopolis, CA 95228
OPEN HOUSE
Sun Aug 10, 12:00pm - 3:00pm
UPDATED:
Key Details
Property Type Single Family Home
Sub Type Single Family Home
Listing Status Active
Purchase Type For Sale
Square Footage 1,981 sqft
Price per Sqft $302
MLS Listing ID ML82017171
Style Barn Type,Country English,Custom,Farm House,Prairie,Ranch
Bedrooms 3
Full Baths 2
Half Baths 1
HOA Fees $281/ann
Year Built 2006
Lot Size 4.000 Acres
Property Sub-Type Single Family Home
Source MLSListings, Inc.
Property Description
Location
State CA
County Calaveras
Zoning RR-X
Rooms
Family Room Separate Family Room
Dining Room Breakfast Room, Dining Area, Eat in Kitchen
Kitchen Countertop - Other, Countertop - Quartz, Dishwasher, Exhaust Fan, Garbage Disposal, Microwave, Oven Range - Built-In, Gas, Pantry, Refrigerator
Interior
Heating Central Forced Air, Stove - Wood
Cooling Central AC
Flooring Tile, Other
Fireplaces Type Family Room, Gas Burning, Other
Laundry In Utility Room, Inside, Washer / Dryer
Exterior
Parking Features Detached Garage, Guest / Visitor Parking, Room for Oversized Vehicle, Uncovered Parking
Garage Spaces 4.0
Fence Partial Fencing
Utilities Available Public Utilities
View Canyon, Forest / Woods, Hills
Roof Type Metal
Building
Lot Description Farm Animals (Permitted), Grade - Gently Sloped, Grade - Mostly Level, Private / Secluded, Views
Foundation Concrete Perimeter and Slab
Sewer Existing Septic
Water Well
Architectural Style Barn Type, Country English, Custom, Farm House, Prairie, Ranch
Others
Tax ID 061-017-006-000
Special Listing Condition Not Applicable
Virtual Tour https://www.dream-4-u.com




