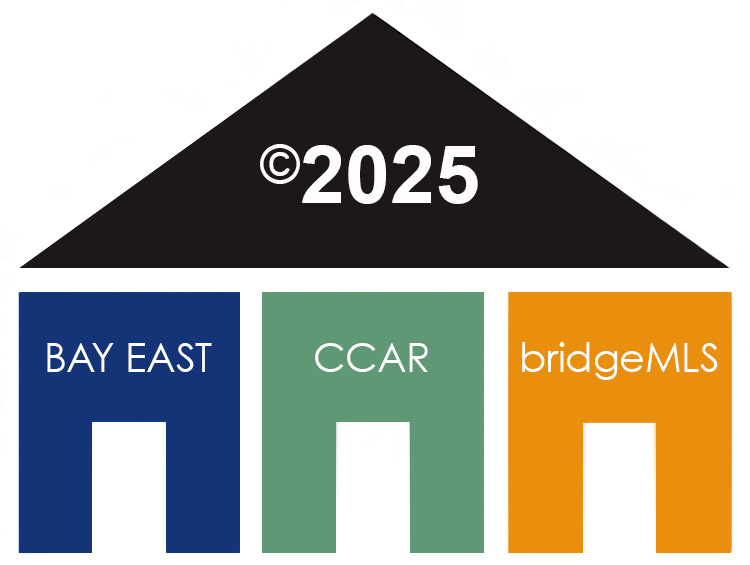1845 Cascade Lane Tracy, CA 95377
OPEN HOUSE
Sat Apr 05, 1:00pm - 4:00pm
Sun Apr 06, 1:00pm - 4:00pm
Sat Apr 12, 1:00pm - 4:00pm
Sun Apr 13, 1:00pm - 4:00pm
Sat Apr 19, 1:00pm - 4:00pm
Sun Apr 20, 1:00pm - 4:00pm
Sat Apr 26, 1:00pm - 4:00pm
UPDATED:
Key Details
Property Type Single Family Home
Sub Type Detached
Listing Status Active
Purchase Type For Sale
Square Footage 1,880 sqft
Price per Sqft $388
Subdivision Regency
MLS Listing ID 41090873
Bedrooms 2
Full Baths 2
HOA Fees $375/mo
HOA Y/N Yes
Originating Board CONTRA COSTA
Year Built 2025
Lot Size 4,500 Sqft
Property Sub-Type Detached
Property Description
Location
State CA
County San Joaquin
Interior
Heating Solar, Central
Cooling Central Air, ENERGY STAR Qualified Equipment
Flooring Tile, Carpet
Fireplaces Type None
Fireplace No
Window Features Double Pane Windows
Appliance Dishwasher, Disposal, Gas Range, Plumbed For Ice Maker, Microwave, Free-Standing Range, Self Cleaning Oven, Tankless Water Heater, ENERGY STAR Qualified Appliances
Laundry 220 Volt Outlet, Hookups Only, Laundry Room, Electric
Exterior
Garage Spaces 2.0
Pool None, Community
Amenities Available Clubhouse, Greenbelt, Fitness Center, Pool, Racquetball, Gated, Activities Available, Barbecue, BBQ Area, Dog Park, Game Room, Guest Parking, Park, Rec Room w/Fireplace, Recreation Facilities, Stream Year Round, Trail(s)
Private Pool false
Building
Lot Description Corner Lot, Level, Regular, Front Yard
Story 1
Water Public
Architectural Style Farm House
Others
HOA Fee Include Common Area Maint,Management Fee,Security/Gate Fee,Maintenance Grounds,Organized Activities,Street




