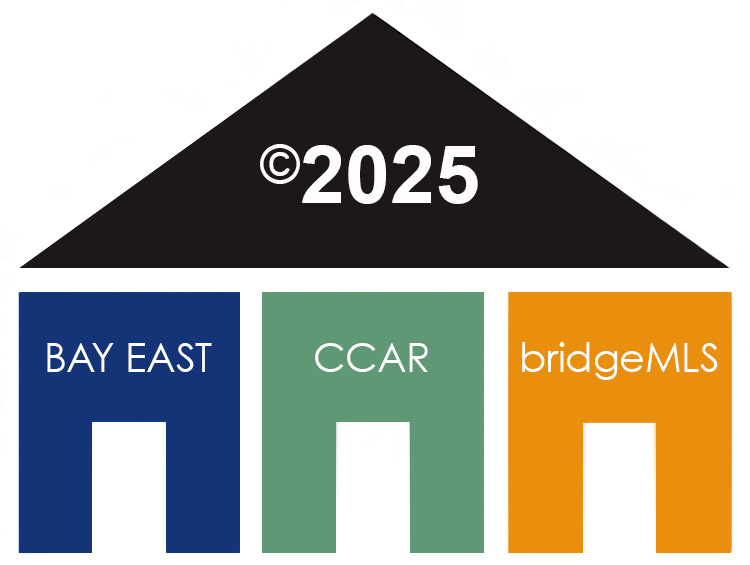See all 34 photos
Listed by Kristy Kessler • Intero Real Estate Services
$989,800
Est. payment /mo
3 Beds
2 Baths
1,173 SqFt
Open Sat 1PM-4PM
311 Indian Broom Drive San Jose, CA 95111
REQUEST A TOUR If you would like to see this home without being there in person, select the "Virtual Tour" option and your agent will contact you to discuss available opportunities.
In-PersonVirtual Tour
OPEN HOUSE
Sat Mar 29, 1:00pm - 4:00pm
Sun Mar 30, 1:00pm - 4:00pm
UPDATED:
Key Details
Property Type Single Family Home
Sub Type Detached
Listing Status Active
Purchase Type For Sale
Square Footage 1,173 sqft
Price per Sqft $843
MLS Listing ID ML81999488
Bedrooms 3
Full Baths 2
HOA Y/N No
Originating Board Datashare MLSListings
Year Built 1964
Lot Size 5,500 Sqft
Property Sub-Type Detached
Property Description
Welcome to this charming San Jose residence, where exceptional curb appeal greets you with a meticulously maintained front yard featuring artificial turf and vibrant, welcoming flowers. This freshly painted home offers 3 bedrooms and 2 bathrooms across 1,173 square feet of bright living space, situated on a generous 5,500-square-foot lot, perfect for creating a lifetime of memories. Step onto the inviting front porch and into a spacious living room bathed in natural light, featuring a cozy wood-burning fireplace ideal for relaxing evenings. The open-concept kitchen and dining area provide ample space for family gatherings and daily living. Outside, the backyard patio is perfect for enjoying the warm California weather, whether you're barbecuing or embarking on gardening adventures. Lovingly maintained by its original owners since its inception, this charming home exudes warmth and pride of ownership. Conveniently located just minutes from downtown San Jose, major tech companies, excellent schools, neighborhood parks, and with easy access to Highways 85 and 101, as well as public transportation. This move-in-ready home is a must-see!
Location
State CA
County Santa Clara
Interior
Heating Forced Air
Flooring Laminate, Tile
Fireplaces Number 1
Fireplaces Type Living Room
Fireplace Yes
Window Features Double Pane Windows
Appliance Electric Range, Disposal, Microwave
Laundry In Garage
Exterior
Garage Spaces 2.0
Private Pool false
Building
Story 1
Water Public
Schools
School District East Side Union High, Oak Grove Elementary

© 2025 BEAR, CCAR, bridgeMLS. This information is deemed reliable but not verified or guaranteed. This information is being provided by the Bay East MLS or Contra Costa MLS or bridgeMLS. The listings presented here may or may not be listed by the Broker/Agent operating this website.



