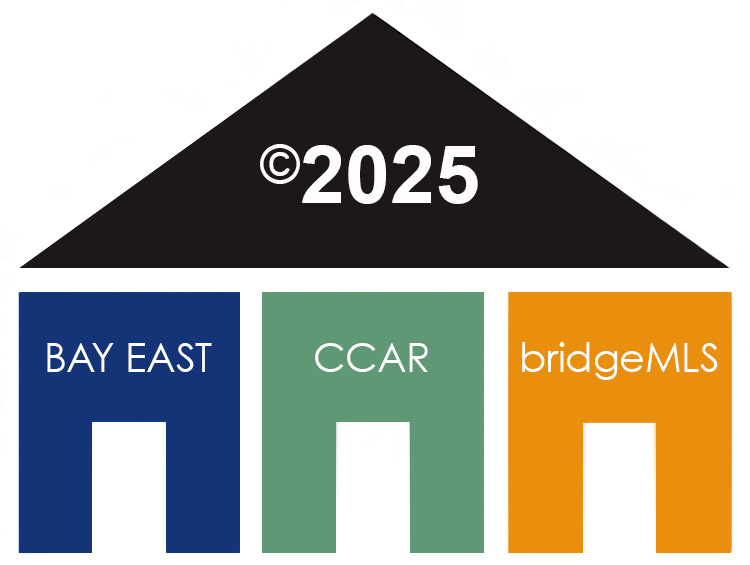See all 60 photos
Listed by Valerie Mein • Coldwell Banker Realty
$2,599,000
Est. payment /mo
4 Beds
3 Baths
1,970 SqFt
Open Sat 1:30PM-4PM
1044 Cherry Avenue San Jose, CA 95125
REQUEST A TOUR If you would like to see this home without being there in person, select the "Virtual Tour" option and your agent will contact you to discuss available opportunities.
In-PersonVirtual Tour
OPEN HOUSE
Sat Mar 29, 1:30pm - 4:00pm
Sun Mar 30, 1:30pm - 4:00pm
UPDATED:
Key Details
Property Type Single Family Home
Sub Type Detached
Listing Status Active
Purchase Type For Sale
Square Footage 1,970 sqft
Price per Sqft $1,319
MLS Listing ID ML81999023
Bedrooms 4
Full Baths 2
HOA Y/N No
Originating Board Datashare MLSListings
Year Built 1939
Lot Size 6,435 Sqft
Property Sub-Type Detached
Property Description
Welcome to your dream remodeled and expanded custom designer home on coveted,tree-lined iconic Cherry Avenue!Walk to Downtown Willow Glen's Lincoln Ave. Shops & Restaurants,Enjoy Block Parties and Holiday Theme Lights for Christmas and Halloween!4 Bedrooms,2.5 Bathrooms, 1,970 sq ft, Plus 180 sq.ft. Detached Bonus Room and 140 sq.ft Finished Basement,Plus 180 sq.ft One Car Detached Garage.Seller Recent Upgrades: New Interior & Exterior Paint, New Light Fixtures,Professional Landscape Refresh w/New Plants,New Flowers,New Mulch.Quartz Slab Countertops,Dual Fuel Thermador 6 Burner Range w/New Griddle,KitchenAid Refrigerator w/FrenchDoor Opening,Bosch Dishwasher,Custom Soapstone Fireplace,Italian Marble Guest Baths,3 orange trees,lemon&olive tree,Heavenly Greens Artificial Turf Installed,Front Yard Slate,Deck Improvement,Furnace&Electrical Panel Upgrade,Tesla Car Charger Installed,Front Porch w/Plumbed Firepit. Newer Water Softener&Water Heater,Added Primary Suite,California Closets,Travertine Italian Tile Primary Bath,Half Bath Behind Bookcase,Elfa Closet in 3 Bedrooms,Added Laundry Area,Whirlpool Duet Washer/Dryer,Copper Plumbing,Windows Replaced,Upgraded Doors&Front Door&Hardwood Floors,Stamped Concrete Driveway,Exterior Lights&Hardware Furnishings.Walk to Schools & Parks!
Location
State CA
County Santa Clara
Interior
Heating Forced Air
Flooring Hardwood, Tile
Fireplaces Number 1
Fireplaces Type Living Room
Fireplace Yes
Window Features Double Pane Windows
Appliance Dishwasher, Disposal, Gas Range, Microwave, Tankless Water Heater
Exterior
Garage Spaces 1.0
Private Pool false
Building
Story 1
Water Public
Schools
School District San Jose Unified, San Jose Unified

© 2025 BEAR, CCAR, bridgeMLS. This information is deemed reliable but not verified or guaranteed. This information is being provided by the Bay East MLS or Contra Costa MLS or bridgeMLS. The listings presented here may or may not be listed by the Broker/Agent operating this website.



