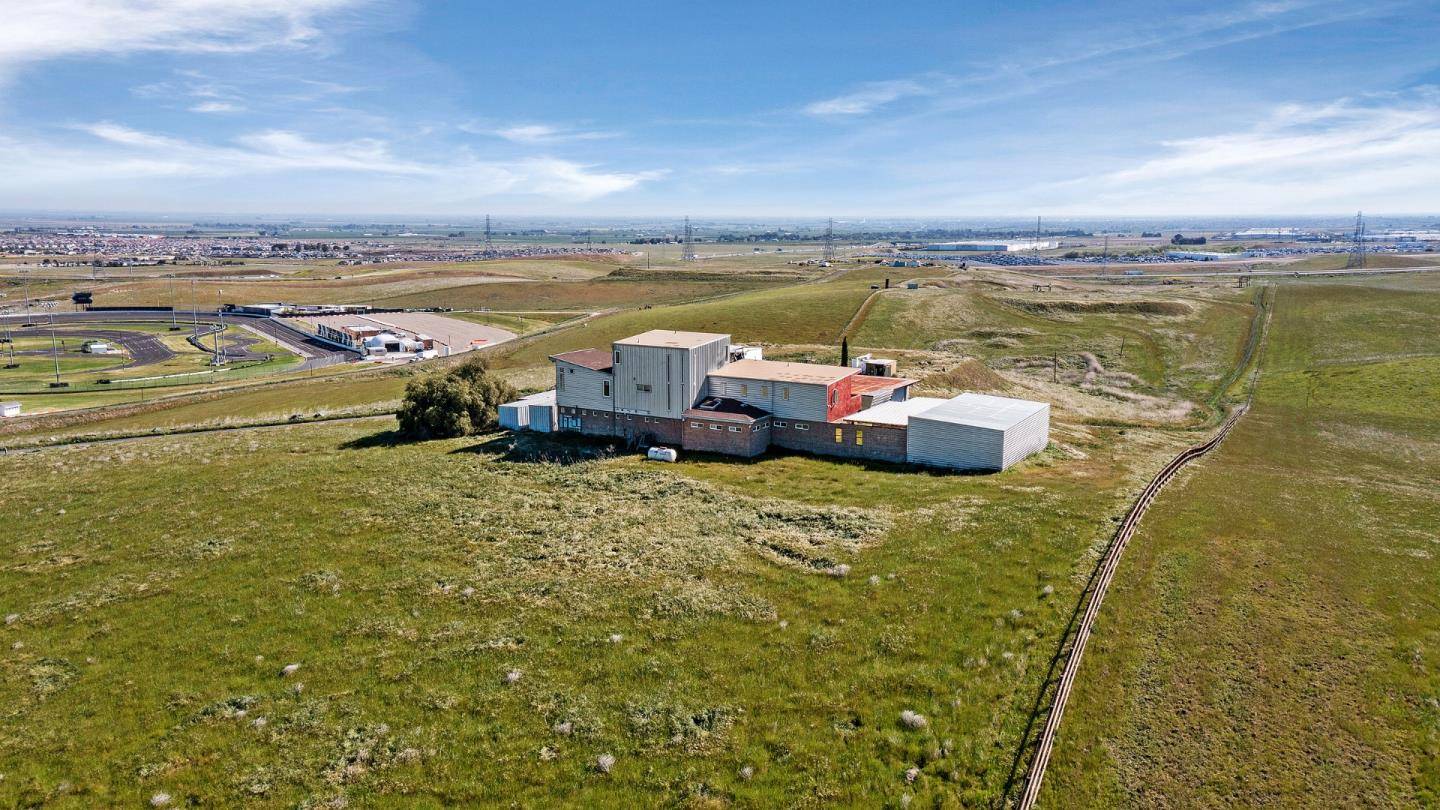See all 51 photos
Listed by Lindy Kwock • Berkshire Hathaway HomeServices DrysdaleProperties
$4,388,000
Est. payment /mo
3 Beds
3 Baths
4,412 SqFt
Active
17011 N Midway Road Tracy, CA 95377
REQUEST A TOUR If you would like to see this home without being there in person, select the "Virtual Tour" option and your agent will contact you to discuss available opportunities.
In-PersonVirtual Tour
UPDATED:
Key Details
Property Type Single Family Home
Sub Type Detached
Listing Status Active
Purchase Type For Sale
Square Footage 4,412 sqft
Price per Sqft $994
MLS Listing ID ML81999106
Bedrooms 3
Full Baths 3
HOA Y/N No
Year Built 2005
Lot Size 57.940 Acres
Property Sub-Type Detached
Source Datashare MLSListings
Property Description
$500,000 price reduction! Expansive 57.94 acre Lot with 4,412 sq. ft. home and unobstructed views. Excellent potential for future expansion or an Accessory Dwelling Unit, to gain more living space or rental income. Private gated entrance and paved road. The modern-industrial style residence offers a well-appointed retreat with 3 Beds/3 Baths. Main level: gorgeous open floor plan with Kitchen/Living Room/Dining Area, large Family Room with vaulted ceiling, Gym which can be used as formal dining room or den, full Bathroom, Laundry Room, and 2-car Garage. Second level: spacious Primary Suite with Bathroom and Walk-in Closet, two additional Bedrooms, an Office (with Balcony) that can be used as fourth Bedroom, and extra full Bathroom. Third Level: Light-filled sizable Loft (with Balcony) which can be used as extra bedroom/studio/flex space. Ideal for those desiring ample live/work space. Tremendous opportunity for investors seeking land for lot split(s) and/or potential zone change for development. Perfect setting for dogs, horses, a customized workshop...use your imagination! Conveniently close to downtown Livermore for great restaurants/shops. Less than a hour away from San Francisco. Easy access onto commute routes.
Location
State CA
County San Joaquin
Interior
Heating Forced Air
Cooling Central Air
Flooring Concrete, Tile
Fireplace No
Appliance Dishwasher, Gas Range
Exterior
Garage Spaces 2.0
Private Pool false
Building
Story 3
Foundation Slab
Schools
School District Lammersville Joint Unified School District, Lammersville Joint Unified School District

© 2025 BEAR, CCAR, bridgeMLS. This information is deemed reliable but not verified or guaranteed. This information is being provided by the Bay East MLS or Contra Costa MLS or bridgeMLS. The listings presented here may or may not be listed by the Broker/Agent operating this website.



