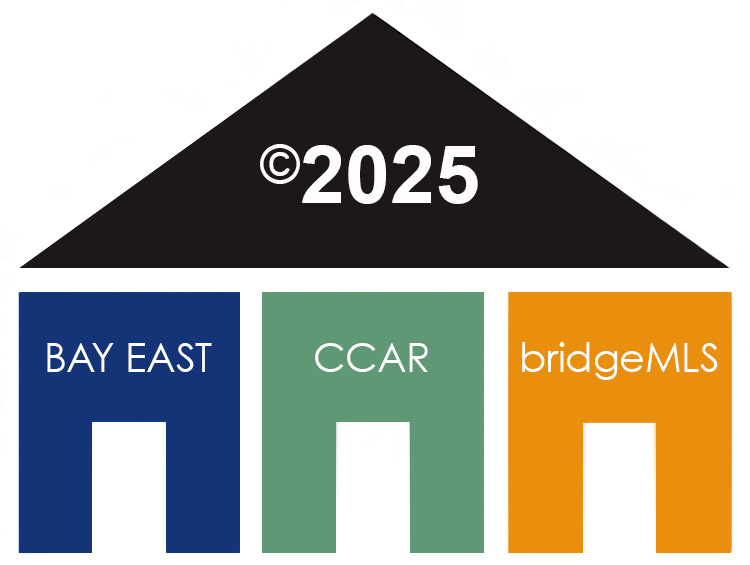See all 43 photos
Listed by Rebecca Loa • Luxury Collective
$775,000
Est. payment /mo
4 Beds
3 Baths
2,330 SqFt
Active
28217 Tambora Drive Canyon Country (santa Clarita), CA 91351
REQUEST A TOUR If you would like to see this home without being there in person, select the "Virtual Tour" option and your agent will contact you to discuss available opportunities.
In-PersonVirtual Tour
UPDATED:
Key Details
Property Type Single Family Home
Sub Type Detached
Listing Status Active
Purchase Type For Sale
Square Footage 2,330 sqft
Price per Sqft $332
MLS Listing ID CRSR25061848
Bedrooms 4
Full Baths 2
HOA Y/N No
Originating Board Datashare California Regional
Year Built 1968
Lot Size 7,343 Sqft
Property Sub-Type Detached
Property Description
Welcome to this charming, established home in the heart of Santa Clarita, offering great bones and endless potential. As you approach the stunning double-door entry, you're immediately greeted by a spacious step-down living room, complete with a cozy fireplace and a large glass slider that floods the space with natural light. The open kitchen is a true highlight, offering plenty of room for a large island and an easy flow into the formal dining area, where you'll enjoy breathtaking canyon views and direct access to the backyard. The main floor features three bedrooms and two bathrooms, including a primary bedroom with an attached bath for added convenience. Upstairs, you'll find an incredible retreat-like main bedroom, complete with a loft, providing a serene and private space perfect for a guest suite or home office. The upstairs layout offers ultimate privacy, allowing for versatile use and endless possibilities. The front and rear yards are a blank canvas, ready for you to bring your vision to life. Whether you dream of a lush garden, a pool, or an outdoor entertainment space, the potential is unlimited. Don't miss out on this fantastic opportunity to make this fixer your own!
Location
State CA
County Los Angeles
Interior
Heating Central
Cooling Central Air
Flooring Tile, Vinyl, Carpet
Fireplaces Type Living Room
Fireplace Yes
Laundry In Garage
Exterior
Garage Spaces 2.0
Pool None
View Canyon
Private Pool false
Building
Story 2
Foundation Slab
Water Public
Schools
School District William S. Hart Union High

© 2025 BEAR, CCAR, bridgeMLS. This information is deemed reliable but not verified or guaranteed. This information is being provided by the Bay East MLS or Contra Costa MLS or bridgeMLS. The listings presented here may or may not be listed by the Broker/Agent operating this website.



