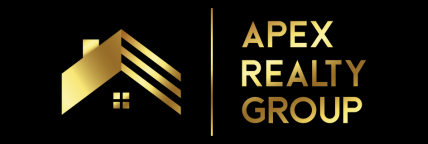

437 W Morgan CT Open House Save Request In-Person Tour Request Virtual Tour
Mountain House,CA 95391
OPEN HOUSE
Sat Mar 29, 1:00pm - 4:00pm Sun Mar 30, 1:00pm - 3:00pm
Key Details
Property Type Single Family Home
Sub Type Single Family Residence
Listing Status Active
Purchase Type For Sale
Square Footage 3,268 sqft
Price per Sqft $397
MLS Listing ID 225035393
Bedrooms 5
Full Baths 3
HOA Y/N No
Originating Board MLS Metrolist
Year Built 2016
Lot Size 6,133 Sqft
Acres 0.1408
Property Sub-Type Single Family Residence
Property Description
Exquisite luxury MODEL home, where every detail has been thoughtfully designed for the ultimate in modern style and comfort. Situated in a coveted court location, this 5-6 bedroom, 3.5-bathroom beauty boasts an optional 6th bedroom, offering unparalleled space for your family. Step inside to discover well over $200,000 worth of high-end designer builder upgrades, including hardwood floors throughout downstairs, plantation shutters that add timeless elegance, crown moulding, cathedral ceilings and a layout that seamlessly blends living and dining areas. The chef's kitchen is a masterpiece, featuring top-tier stainless appliances, custom cabinetry, quartz counters, designer backsplash and striking finishes. The expansive primary suite, located upstairs, is a private retreat with a spa-like en suite bathroom with an oversized walk-in closet, while a luxurious junior suite downstairs provides an ideal space for guests or multi-generational living. Outside, you'll find a resort-style backyard perfect for entertaining with a newer sparkling pool, rejuvenating spa, and a fully-equipped outdoor kitchen including pizza oven! ideal for alfresco dining and year-round enjoyment. Additional features include energy-efficient led lighting, solar panels with Tesla backup batteries & much more!
Location
State CA
County San Joaquin
Area 20603
Direction Mustang to Vecindad to Morgan
Rooms
Guest Accommodations No
Master Bathroom Shower Stall(s),Double Sinks,Soaking Tub,Walk-In Closet,Window
Living Room Other
Dining Room Formal Area
Kitchen Breakfast Area,Pantry Cabinet,Quartz Counter,Slab Counter,Island w/Sink
Interior
Heating Central,Fireplace(s),Solar w/Backup,MultiZone
Cooling Ceiling Fan(s),Central,MultiZone
Flooring Carpet,Tile,Wood
Fireplaces Number 1
Fireplaces Type Insert,Family Room
Equipment Water Filter System
Window Features Dual Pane Full,Window Coverings
Appliance Gas Cook Top,Hood Over Range,Dishwasher,Disposal,Microwave,Double Oven
Laundry Cabinets,Sink
Exterior
Exterior Feature BBQ Built-In,Kitchen,Covered Courtyard
Parking Features Attached,Garage Door Opener
Garage Spaces 3.0
Fence Back Yard
Pool Pool Sweep,Pool/Spa Combo,Gunite Construction
Utilities Available Public,Solar
Roof Type Tile
Topography Level
Porch Front Porch,Covered Patio,Enclosed Patio
Private Pool Yes
Building
Lot Description Auto Sprinkler F&R,Court,Cul-De-Sac,Street Lights
Story 2
Foundation Concrete, Slab
Sewer Public Sewer
Water Public
Schools
Elementary Schools Lammersville
Middle Schools Lammersville
High Schools Lammersville
School District San Joaquin
Others
Senior Community No
Tax ID 262-130-35
Special Listing Condition None
Virtual Tour https://youtu.be/9cdLtwRZzA8?si=EN2T5I5iXYDzdG1R